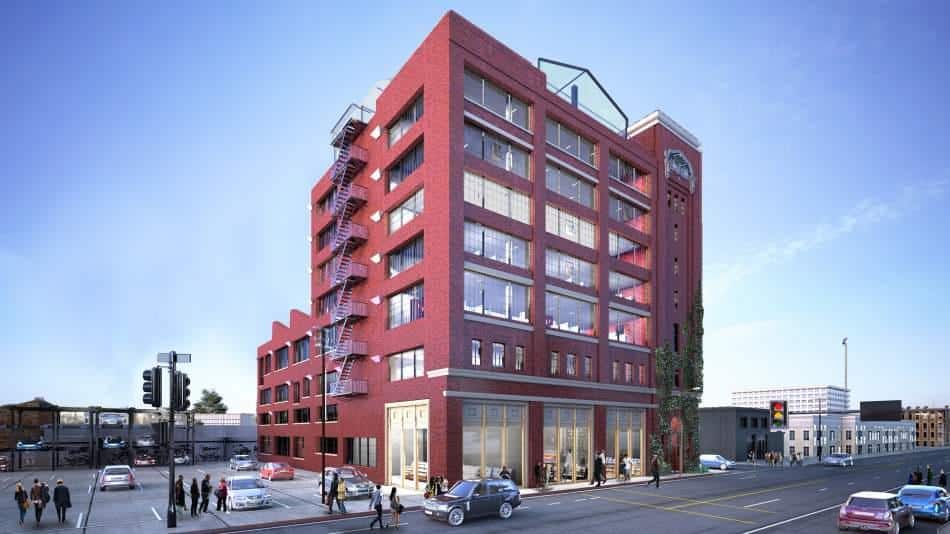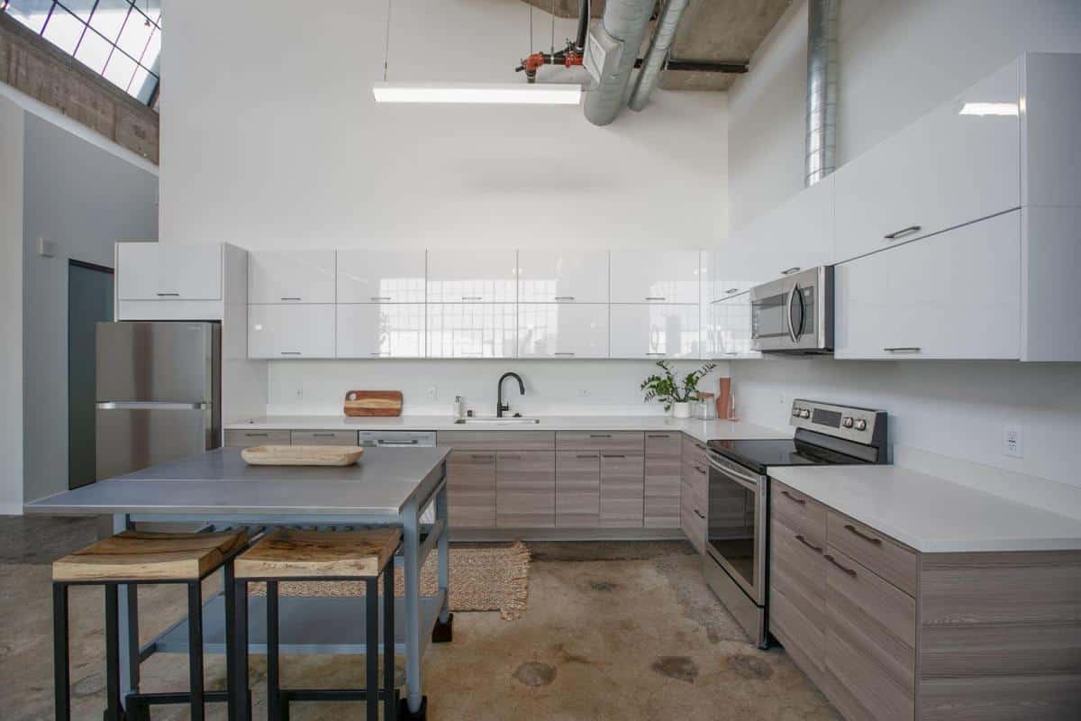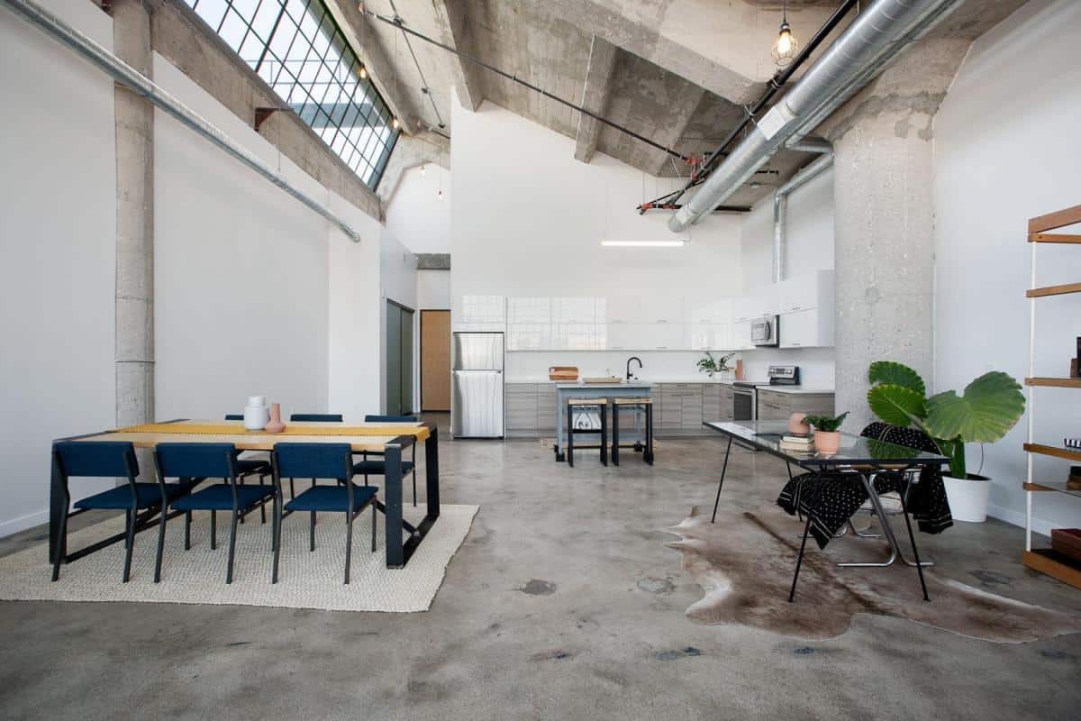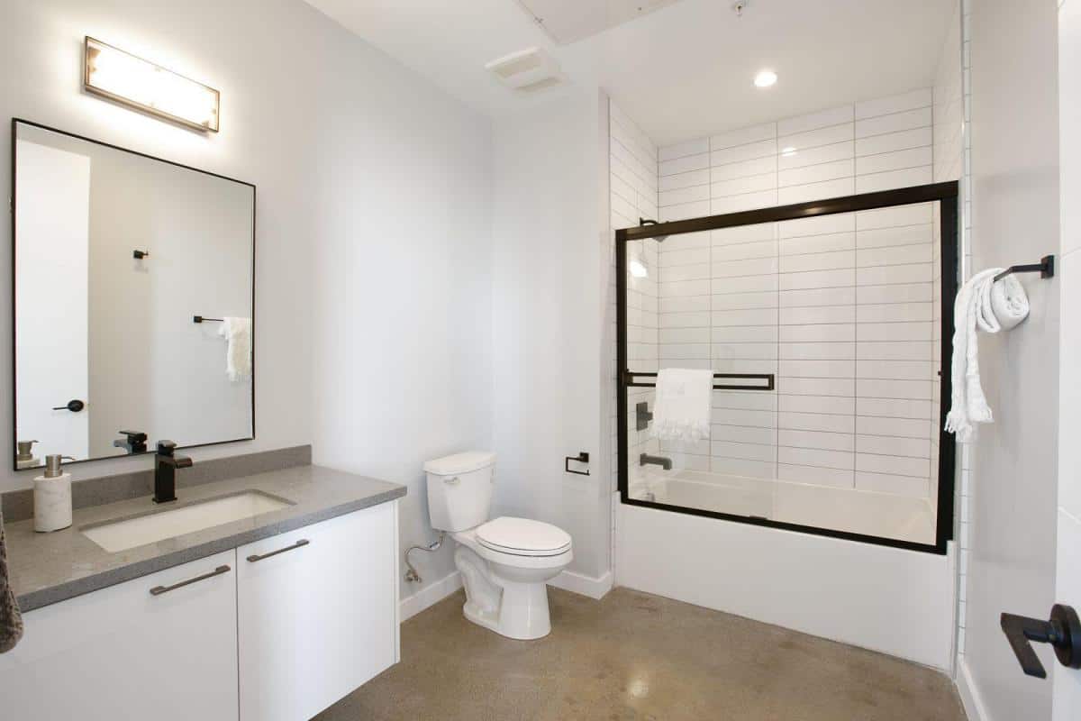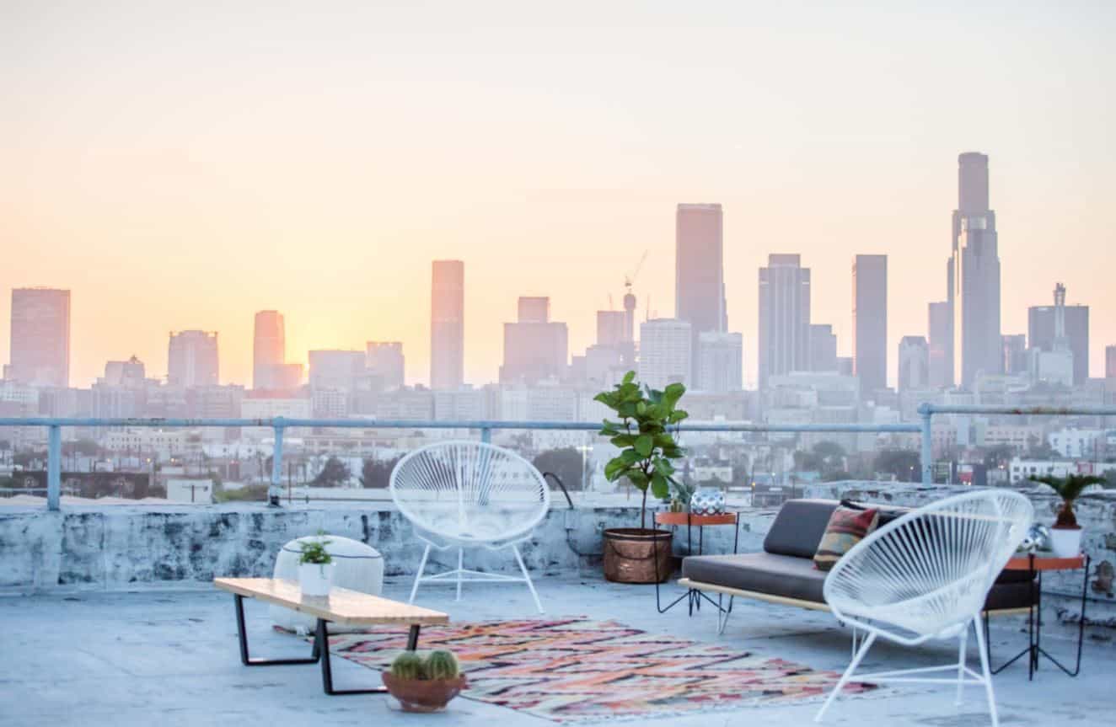Multi-Unit
Mill Street Lofts
57 Live/Work Lofts
“Formerly used as the headquarters for the California Walnut Growers Association back in the 1920’s. Newly remodeled into 57 live/work lofts with ground floor retail.“
Team
MTD Kitchens – LA
Developer: Hillcrest Company
Categories
Building Remodel
Kitchen Remodel
Bathroom Remodel
Modern Cabinets
Project Details
What an honor it was to be part of this project.
This building was formerly used as the headquarters for the California Walnut Growers Association back in the 1920’s.
With Hillcrest Company, we were able to help restore this building to its former glory by converting all the offices into a mixed-use property that would include 57 live/work lofts with open floor plans, two rooftop decks, and exposed brick interior, balconies, with the ground floor dedicated to retail.
Our teams designed and installed a European Flat Panel two-toned kitchen using our Wood Horizontal Grain PVC kitchen cabinets with a double-stacked Acrylic High Gloss White PVC for the uppers.
All of these cabinets were custom made in our factory in Southern California and feature soft-closing hinges.
Additionally, we installed floating vanities using the same colors to keep the theme throughout the entire loft.
Design Choices
- Cabinets – Horizontal Wood Grain Cabinets and Acrylic White Highgloss
- Countertops – Pure White Quartz Counters and Grey Quartz Counters
- Hardware – Stainless Steel Square Handles
Additional Upgrades
- Double Stacking Wall Cabinets
- Added vertical hinges for all uppers
- Level and Shim the cabinets for the floating vanity installations
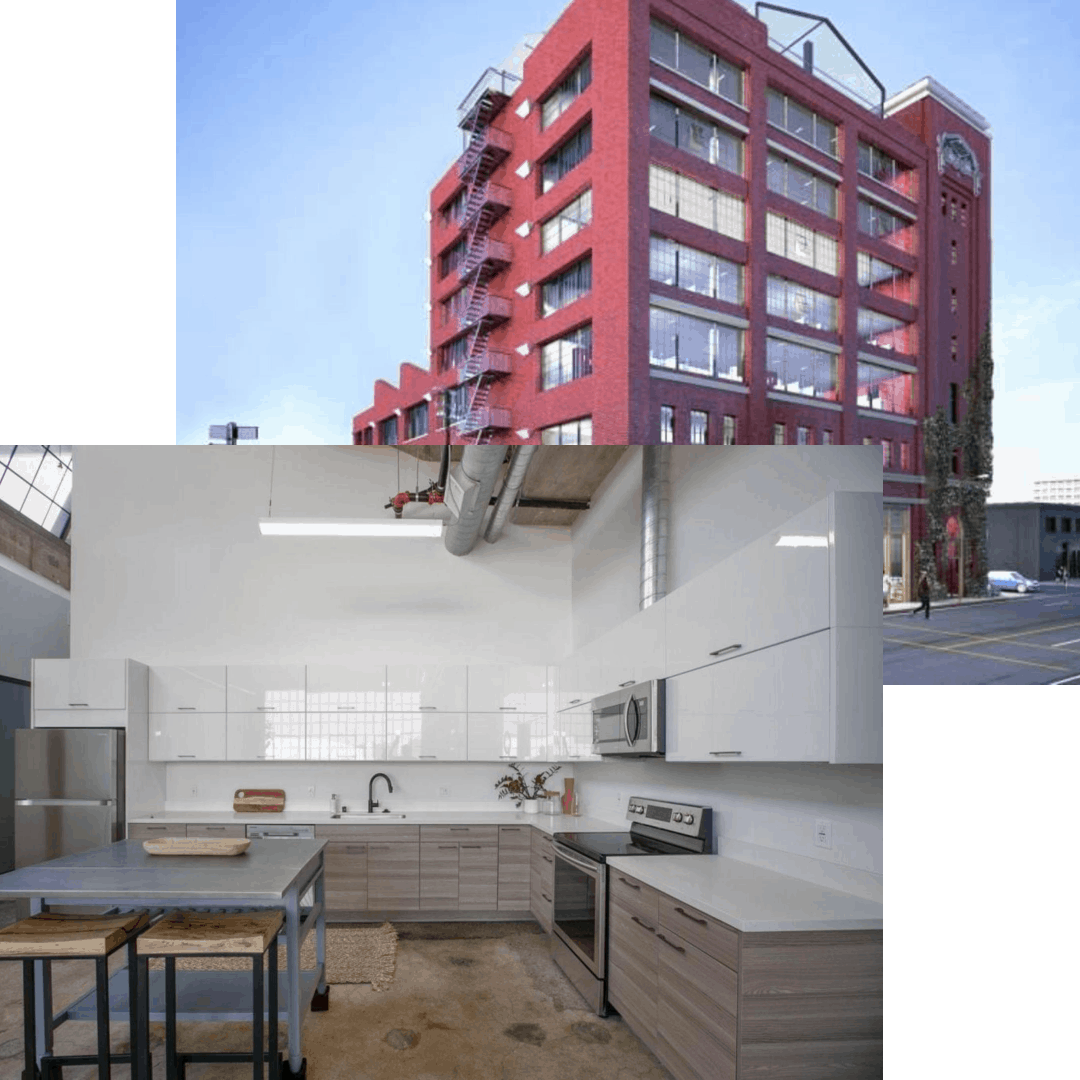
SIGN UP FOR YOUR FREE DESIGN CONSULTATION
Fill out our quick form and one of our talented designers will contact you. They will provide a consultation based on your personal needs and plans - all for free.


